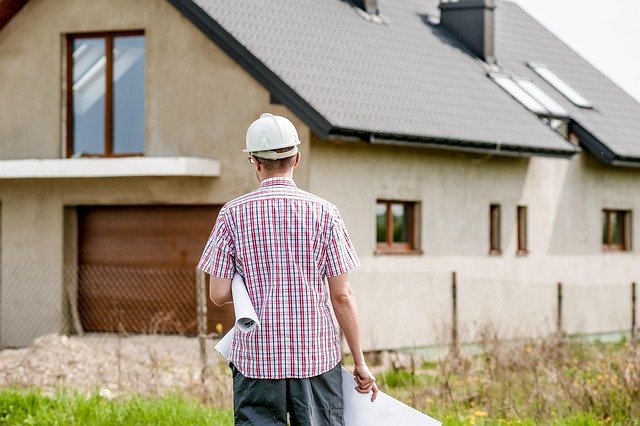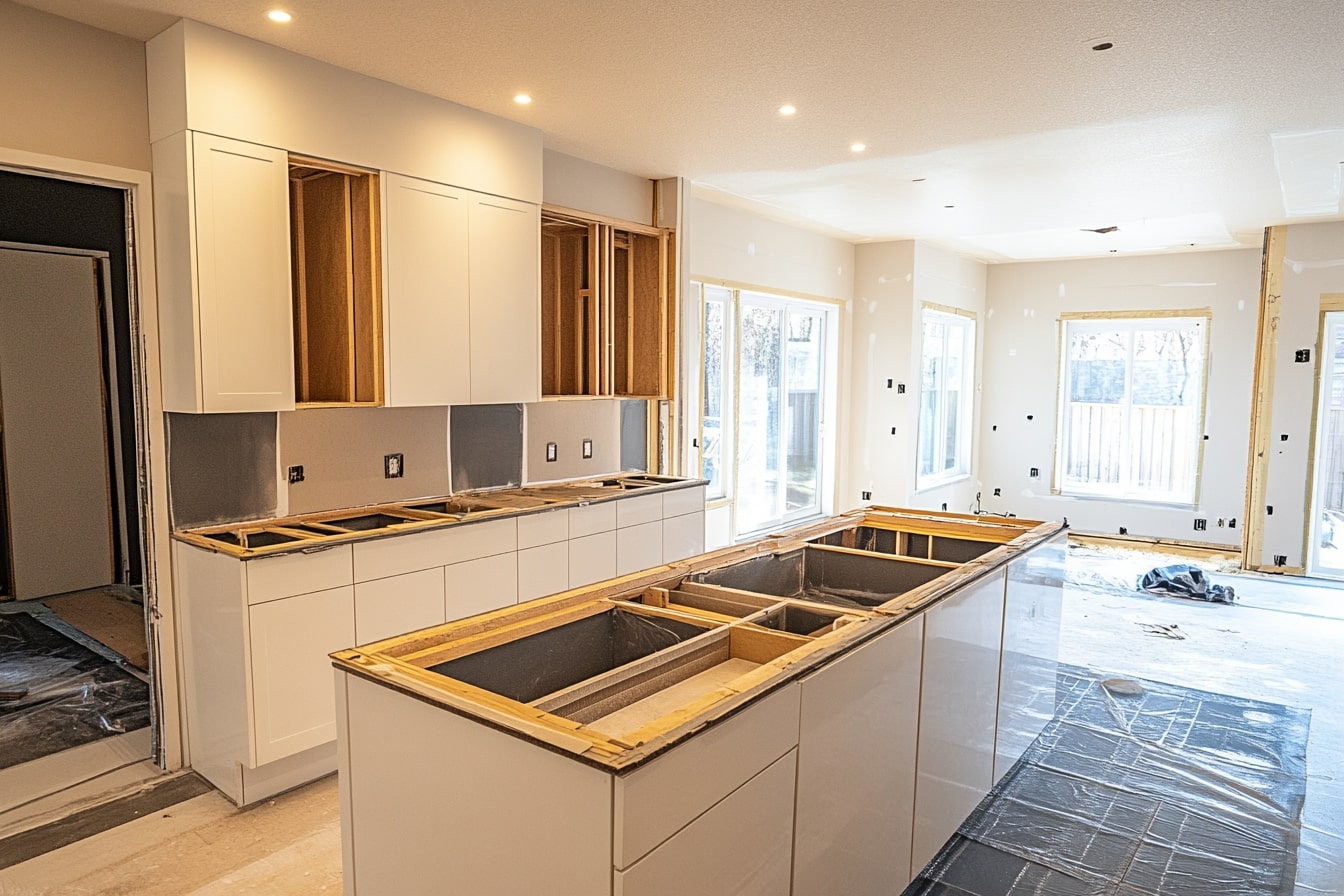Prefabricated turnkey house: your complete guide to your dream home
Prefabricated turnkey houses are changing how people design and move into new homes, offering a streamlined alternative to traditional construction. This guide explains how turnkey projects work, what to expect from the process, and how to make informed choices so that your finished home truly matches your needs, lifestyle, and long term plans.

Prefabricated turnkey house: your complete guide to your dream home
Prefabricated turnkey houses combine factory built components with a ready to move in delivery model, making the journey to a new home more predictable and transparent. Instead of coordinating dozens of trades and decisions on your own, you work with a single provider responsible for design, production, assembly, and final handover, including fixtures, finishes, and utilities.
What are prefabricated turnkey homes
Prefabricated turnkey homes are houses whose main structural elements are manufactured off site in a controlled factory environment and then transported to the plot for assembly. Turnkey means the provider delivers a finished home where you can literally turn the key and move in, with major work such as insulation, windows, roofing, plumbing, and electrical systems already completed.
This approach reduces on site construction time, can minimize weather related delays, and often results in a more consistent build quality. Because many parts are standardized, suppliers can reuse proven details and production lines, while still offering a range of floor plans, façades, and interior options. For many buyers, the appeal lies in knowing the scope, schedule, and responsibilities from the start, rather than navigating open ended building projects.
Guide to turnkey houses: planning your project
A clear guide to turnkey houses starts with defining your priorities before talking to providers. Think about how many rooms you need, whether you work from home, how long you plan to live there, and what kind of plot or setting suits you. These decisions shape the type of prefabricated system, layout, and structural options that make sense.
The next step is understanding what the turnkey contract actually covers. Some providers include foundations, connection to utilities, and basic landscaping, while others limit their scope to the house structure and interior finishes. Carefully review specifications for items such as insulation levels, window types, heating or cooling systems, kitchen and bathroom equipment, and flooring materials. Clarify what is standard, what counts as an upgrade, and what you would need to organize yourself.
Permissions and regulations also play a central role. Local planning rules may influence roof shape, height, façade materials, and energy performance standards. A comprehensive guide to turnkey houses should always account for these regional requirements. Ask potential providers how they handle permits, engineering approvals, and inspections, and confirm who is responsible for communicating with authorities.
Your dream home made easy: design and customization
The phrase your dream home made easy can be realistic if you balance personal wishes with the logic of prefabrication. Prefabricated turnkey systems use modules or panels with specific dimensions, which means not every idea is technically or economically sensible. Instead of trying to recreate a fully bespoke one off design, it can be more effective to start from an existing plan and customize within the available framework.
Common customization options include varying the exterior style, choosing among different roof forms, adjusting room layouts, and upgrading interior finishes such as tiles, worktops, and built in storage. Many providers also offer energy efficiency packages, such as enhanced insulation, triple glazing, solar panels, and mechanical ventilation with heat recovery. These choices influence both comfort and running costs over time.
To keep the process simple, collect your preferences in a structured way. List must haves, such as number of bedrooms or accessibility features, and nice to haves, such as a larger terrace or skylights. During design meetings, use this list to guide decisions instead of reacting to every individual option. This helps you preserve a coherent concept for your dream home while staying within the technical framework and agreed budget.
Managing timelines and communication with providers
Even with a turnkey model, your involvement is important to keep the project on track. A typical process includes several stages: initial consultation, design and specification, contract signing, factory production, groundworks and foundations on site, delivery and assembly, and final completion. Asking for a written schedule with milestones helps you understand when decisions are due and when payments are expected.
Communication should be centralized through a clear contact person, often called a project manager or site manager. This person coordinates designers, engineers, and site crews, and relays information back to you. To avoid misunderstandings, summarize agreements in writing after key discussions, and keep all drawings, specifications, and change requests organized. Because prefabricated elements are produced before arrival on site, late design changes may be complex or impossible, so early clarity is essential.
Quality control is another key aspect. Ask how the provider tests components in the factory, what on site checks are carried out, and which independent inspections are required by regulation in your area. At handover, walk through the house carefully using a checklist that covers finishes, windows and doors, mechanical and electrical systems, and documentation such as manuals, warranties, and certificates.
Sustainability, comfort, and long term value
Prefabricated turnkey houses can offer advantages in sustainability and energy performance when designed thoughtfully. Factory production allows more precise material use, which can reduce waste compared to traditional on site construction. Many systems are designed with high levels of insulation and airtightness, supporting lower heating or cooling demands and more stable indoor temperatures.
Comfort goes beyond energy efficiency. Consider acoustic performance between rooms, natural light in key spaces, and the flexibility to adapt rooms over time. For example, a ground floor room that can become a study, guest bedroom, or accessible bedroom adds resilience to changing family needs. Some systems also allow modular extensions that can be added in the future.
Long term value is influenced by build quality, location, and how well the house can respond to new technologies and regulations. When choosing among prefabricated turnkey options, look at track record, references, and the technical documentation that shows compliance with structural and energy standards in your country. A transparent provider who can explain how the house is built and maintained supports confidence across the life of the building.
Is a prefabricated turnkey house right for you
Deciding whether a prefabricated turnkey house is the right path depends on your priorities. If you value predictability, clear division of responsibilities, and a shorter on site construction phase, the turnkey model can be attractive. It is particularly suitable for people who cannot dedicate large amounts of time to managing trades or learning every detail of construction methods.
On the other hand, if you want highly unconventional architecture or are committed to doing significant work yourself, a more traditional custom build may offer greater flexibility. In all cases, careful comparison of specifications, processes, and references is essential. By understanding how prefabricated systems work, what turnkey contracts include, and how to align the design with your daily life, you can move closer to a finished home that feels personal, comfortable, and durable without being overwhelmed by the building process.




