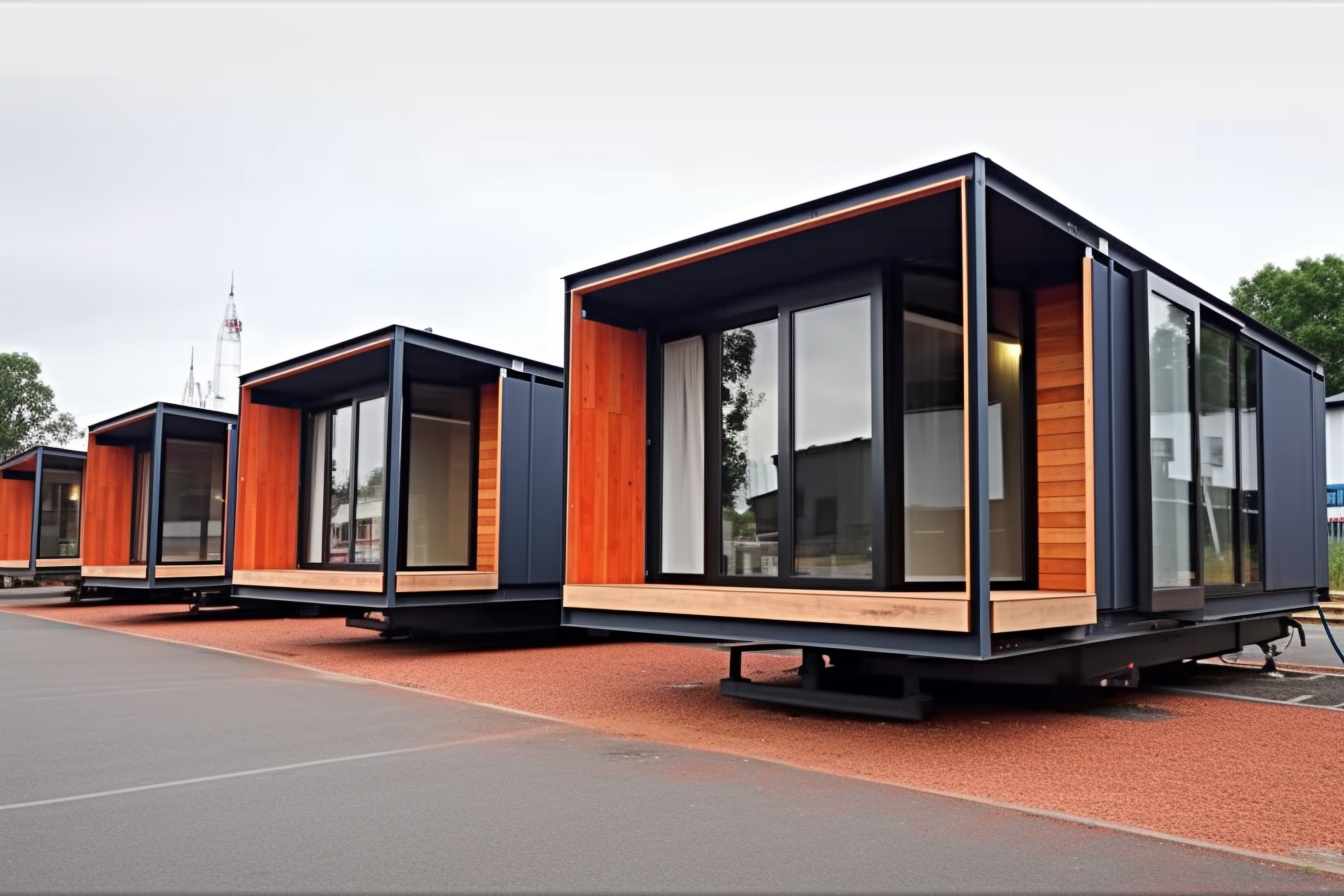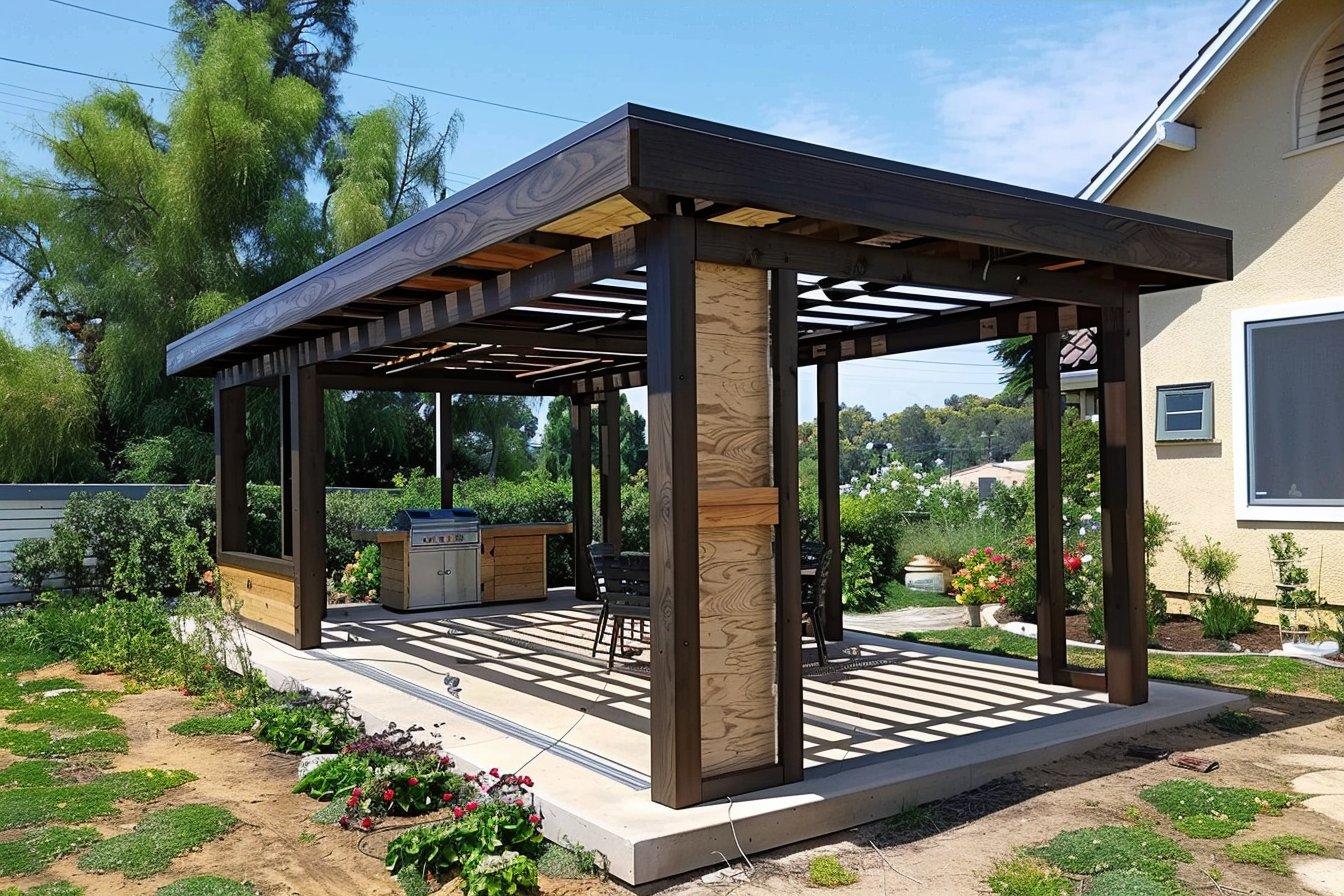Modular Home Solutions: Smart Designs for 1–4 Bedroom Living
The world of modern housing is evolving rapidly, and modular homes are at the forefront of this revolution. These innovative living spaces offer flexibility, efficiency, and customization options that traditional homes often lack. From compact studio apartments to spacious multi-bedroom houses, modular homes are reshaping the way we think about residential architecture and construction. This comprehensive guide will explore the diverse range of modular home solutions available today, catering to various lifestyle needs and preferences.

What exactly are modular homes?
Modular homes are pre-fabricated housing units that are built in sections (or modules) in a controlled factory environment. These modules are then transported to the building site and assembled on a permanent foundation. Unlike traditional stick-built homes, modular construction allows for greater quality control, faster build times, and often reduced costs. The modular approach enables homeowners to customize their living spaces with ease, choosing from a wide array of floor plans and design options to suit their specific needs.
How do studio and one-bedroom modular homes maximize space?
For those seeking compact living solutions, studio and one-bedroom modular homes offer ingenious ways to maximize space efficiency. These smaller units are perfect for singles, couples, or as guest houses. Designers of modular homes employ clever storage solutions, multi-functional furniture, and open floor plans to create a sense of spaciousness even in limited square footage. Features like Murphy beds, built-in shelving, and sliding glass doors that open to outdoor living areas help to expand the perceived space and enhance functionality.
What features make two-bedroom modular homes ideal for small families?
Two-bedroom modular homes strike a balance between compactness and comfort, making them an excellent choice for small families or those who need a dedicated home office. These designs often incorporate flexible living areas that can serve multiple purposes, such as a combined kitchen and dining space or a living room that doubles as a play area. Many two-bedroom models also feature energy-efficient appliances, smart home technology, and eco-friendly materials, aligning with the modern homeowner’s desire for sustainability and reduced environmental impact.
How do three and four-bedroom modular homes accommodate larger families?
Larger families or those who require more space will find that three and four-bedroom modular homes offer ample room without sacrificing the benefits of modular construction. These spacious designs often include multiple bathrooms, generous living areas, and even additional features like home offices, entertainment rooms, or outdoor living spaces. The modular approach allows for easy customization, enabling homeowners to add or remove walls, adjust room sizes, or incorporate specific design elements to suit their family’s unique needs and preferences.
What are the cost considerations for different sizes of modular homes?
The cost of modular homes can vary significantly based on size, location, and customization options. Here’s a general overview of pricing for different modular home sizes:
| Home Size | Square Footage | Estimated Cost Range |
|---|---|---|
| Studio | 400-600 sq ft | $30,000 - $60,000 |
| 1 Bedroom | 600-800 sq ft | $60,000 - $90,000 |
| 2 Bedroom | 800-1,200 sq ft | $90,000 - $150,000 |
| 3 Bedroom | 1,200-1,600 sq ft | $150,000 - $200,000 |
| 4 Bedroom | 1,600-2,500 sq ft | $200,000 - $300,000+ |
Prices, rates, or cost estimates mentioned in this article are based on the latest available information but may change over time. Independent research is advised before making financial decisions.
It’s important to note that these figures are estimates and can vary based on factors such as location, materials used, and specific design choices. Additionally, site preparation, foundation work, and utility connections may incur additional costs not included in the base price of the modular home.
How do modular homes compare to traditional construction in terms of customization?
One of the biggest advantages of modular homes is the level of customization they offer. While traditional construction methods can certainly accommodate custom designs, modular homes often provide a more streamlined and cost-effective way to personalize living spaces. Homeowners can choose from a wide range of pre-designed floor plans and then modify them to suit their needs. This might include adjusting room sizes, adding or removing walls, selecting finishes and fixtures, or incorporating specific architectural features.
The factory-based construction process allows for precise control over materials and assembly, ensuring that even highly customized designs can be executed with consistency and quality. Moreover, the modular approach makes it easier to incorporate the latest in home technology, energy-efficient systems, and sustainable building practices, allowing homeowners to create truly modern living spaces tailored to their lifestyle and values.
In conclusion, modular homes offer a versatile and innovative solution for modern living, catering to a wide range of needs from compact studio apartments to spacious family homes. With their flexibility in design, efficiency in construction, and potential for cost savings, modular homes are becoming an increasingly attractive option for homeowners looking to create their ideal living space. As technology and design capabilities continue to advance, we can expect to see even more exciting developments in the world of modular home solutions.




